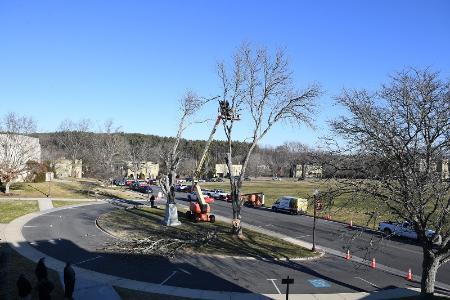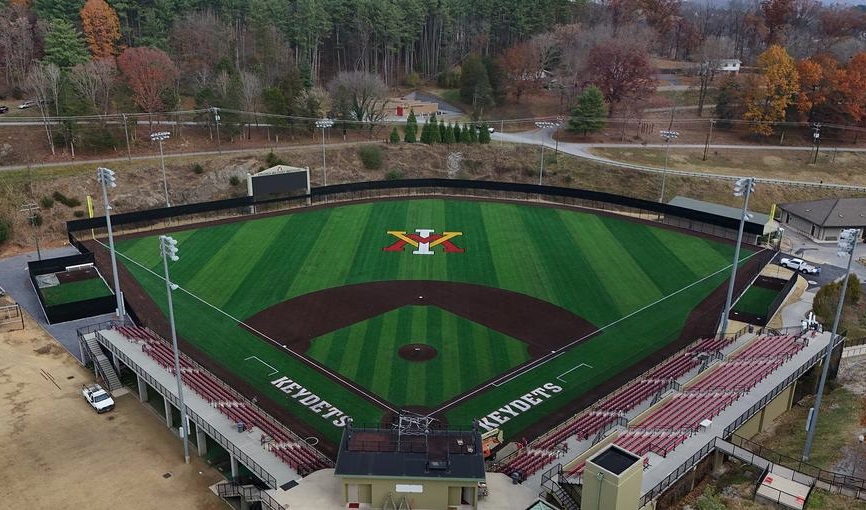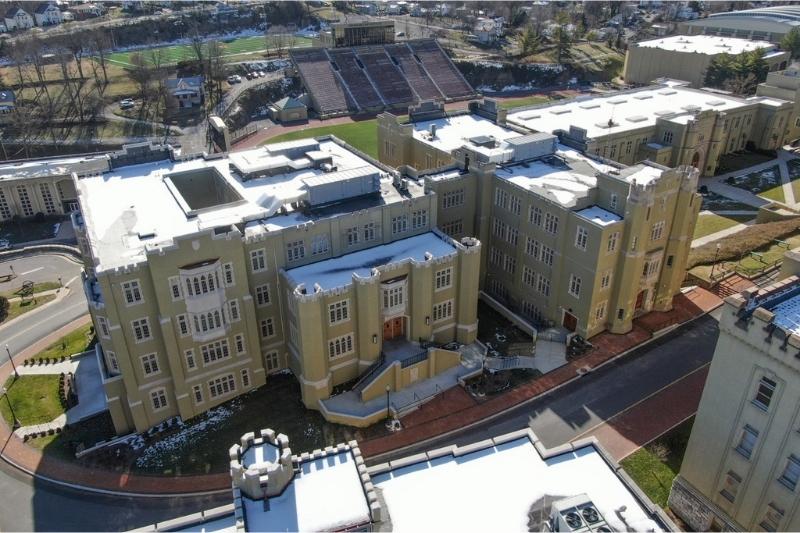Construction Updates
VMI Construction May Impact Your Visit to Lexington
Construction projects continue across post as VMI improves and updates facilities to best serve cadets, faculty, staff and visitors. Projects may impact traffic and parking on the post of Virginia Military Institute as well as downtown Lexington.
Planned facilities upgrades and additions include an expansion and renovation of Nichols Engineering Building scheduled for 2024-2026, a new alumni building to replace Moody Hall scheduled for 2024-2027, and a new building and parking structure adjacent to the Center for Leadership and Ethic that will house the VMI museum and additional classrooms scheduled for 2024-2028.
Current, ongoing projects include:
Tree Maintenance
Most things at VMI require maintenance and have a life cycle associated with them. Buildings - and the systems within them - require periodic maintenance, repairs, and have a life expectancy as to when they need to be replaced or renovated. This applies to the management of trees which require care, occasional pruning, and when necessary, removal and replacement.
Over the last year or so, you may have noticed Physical Plant and its contractors performing a lot of tree work. Dead branches have been removed and trees have been taken down, with additional work anticipated. However, we wanted to take some time and go over what goes into the decision to work on a tree up to and including removal.
 One of the most important factors is the health of the tree. The healthier the tree, the less likelihood of it losing significant branches during bad weather such as high winds or ice storms. Some indicators of tree health can be the bark and leaf color.
One of the most important factors is the health of the tree. The healthier the tree, the less likelihood of it losing significant branches during bad weather such as high winds or ice storms. Some indicators of tree health can be the bark and leaf color.
Related to the health of the tree is the tree growth or how it has grown up in its immediate environment. Trees that intertwine or threaten power lines, before they topple, need to be managed. Large limbs that are greater than 45 degrees to the trunk or are excessively large compared to the trunk are more at risk to break and thus are a safety concern. Another concern for trees is to ensure they are not interfering with a building or other structures which are sometimes underground. In addition to branches, roots can be very damaging to foundations, sidewalks, pipes, and so on.
The Physical Plant has schedules to treat several species of plants: Ash trees are treated against the emerald ash borer, Serviceberries against fire blight, and our Hemlocks against the woolly adelgid. Further, we inspect our trees for bag worms, tent worms, and other common issues.
Our overall goal, keeping in line with our tree program guidelines, is to replant trees at least one-for-one, although not necessarily in the same location and not always the same tree type. We prefer native species but will plant non-native trees for approved symbolic reasons. Depending on locations, we may choose trees that would only reach certain heights or widths, have roots that typically grow in a particular direction, are coniferous or deciduous, or a particular color in the fall.
Our trees add beauty to our post and the Physical Plant works hard to keep them healthy and looking the best they can.
Recently Completed Construction Projects
Gray-Minor Baseball Field

The field underwent a renovation in summer and fall 2023. The project included new artificial turf for the entire field, a new field drainage system, an underground storm-water management system, field grading, and dugout expansion.
Gray-Minor Stadium, named after Senator Elmon T. Gray '46 and Gil Minor '63, became the home of the VMI Baseball program at the opening of the 2007 season. It is is located on the site of the former home of VMI Baseball, Patchin Field, which became the new Keydet diamond on April 5, 1988, with Hall of Famer Joe DiMaggio on hand to usher in a new era for VMI baseball.
Aquatic Center

Construction on the $44 million facility began December 2020, and it contains an indoor 50-meter swimming pool which holds 800,000 gallons of water. It has two 1-meter springboards, two 3-meter springboards, and a 5-meter dive platform, plus seating for 570 spectators. The pool is large enough to be divided into three sections, making diving, water polo, and competitive swimming possible simultaneously. NCAA teams will be able to use it for practice and competition, and ROTC and the Department of Human Performance and Wellness will use it for training, as VMI requires all students to take one semester of swimming. Cadet clubs, like the scuba club, will also find it valuable. High water entry exercises, which had been done in the Maury River, can now be conducted indoors. The pool is a “smart pool” in that the chemical balance and temperature are all regulated by a computer. Various sensors are located throughout the system in the inner workings of the pool, and as water flows past the sensors, messages are transmitted to the computer. If the pH or temperature needs correcting, it is done by the computer.
Approximately three-quarters of the total cost of the facility was included in the biennial budget, and that funding remained in the budget as it passed through both houses of the General Assembly. The remainder of the overall cost of the project came from private donations. The completion of the Aquatic Center brings an end to the phased approach for athletic facility renovations and additions that began in 2014, which included renovations to Cormack and Cocke Halls and the building of the Corps Physical Training Facility, which opened in the fall of 2016. Each building provides significant and enhanced indoor fitness training elements for cadets, as well as home to the Institute’s NCAA track and wrestling teams. The buildings also offer a venue for ROTC and individual cadet physical training in inclement weather. Altogether, the three phases of the Corps Physical Training Facility cost $164 million.
The Knights of Pythias building, also known as the American Legion building, a structure with historic ties to Lexington’s African-American community, has been renovated and is connected to the Aquatic Center via a glass walkway. The main level is used as coaches’ offices and a conference room, the upper level is used for classrooms.
The ribbon cutting and dedication of the Corps Physical Training Facility Phase III - the Aquatic Center - was overseen by Maj. Gen. Cedric T. Wins ’85, superintendent. Wins expressed gratitude to all those who took part of the construction of the facility, given the constraints of the site, and the overall pace. He thanked the commonwealth of Virginia for the majority of the funding, as well as their continual acknowledgement of the value of a VMI education, and the impact VMI has on the local economy. He extended his sincere thanks to the long standing philanthropic support of many members of the alumni.
Superintendent’s Quarters

The home recently underwent a $2.9 million renovation project that took nearly a year to complete, in addition to a full year of planning and design. Since the home is part of the VMI historic district and is on the National Register of Historic Places, the renovation consultants included architectural historians at the commonwealth’s Department of Historic Resources.
The project included a new HVAC (heating, ventilation, air conditioning) system, new sewer and water lines, new electrical system, new copper roof, gutters and downspouts, plaster work, fresh paint, new bathroom fixtures, updated landscaping, and new furniture. A ramp was built from the sidewalk to the side door making the home accessible to all. A first-floor bathroom was retrofitted to comply with current ADA (Americans with Disabilities Act) requirements.
A modern feature to the house is fiber optic access to the internet. Maj. Gen. Wins '85 is the first superintendent to be able to access the VMI network from his living quarters.
A crown jewel and prime example of Gothic Revival architecture on the post of Virginia Military Institute, is the Superintendent’s Quarters. With its copper roof, twin turrets, and prominent location by the parade ground, it immediately attracts the attention of visitors.
The house was completed in 1862 but was moved in 1914 from its original location, (what is now the center of the Parade Ground,) when the Parade Ground was enlarged from five to 12 acres. Two other houses were moved at the same time, including the current commandant’s house.
Many U.S. presidents and foreign heads of state, as well as U.S. and foreign military leaders have visited the house. Like the White House and the Governor’s Mansion, the Superintendent’s Quarters were built for both public and private use. According to Col. Keith Gibson ’77, VMI museum system director, President Franklin D. Roosevelt was scheduled to address the Corps of Cadets in person on Nov. 11, 1939, the centennial anniversary of VMI. “Special alterations were made to the house for the president, who had been a victim of polio. A special entrance to accommodate his wheelchair and a first-floor bedroom with adjoining bathroom were quickly constructed. But when Hitler invaded Poland on Sept. 1 of that year, the president had to cancel his VMI visit. Instead, loudspeakers were placed on the Parade Ground and the president addressed the Corps as they stood in parade formation via a long-distance phone call from the Oval Office,” said Gibson.
Learn more in the news release announcing the project's completion.
Scott Shipp Hall

The Scott Shipp Hall ribbon cutting on Saturday, Jan. 29, 2022 in collaboration with the Board of Visitors meetings, celebrated a five-year planning, design, and construction effort totaling $43 million. The project included a 28,000-square foot expansion and a complete renovation of the previously-existing 68,000-square foot space. Progress could be seen from just about every area of post over the years, including from the home-team seats in Foster Stadium. A beloved giant crane in place from fall 2019 until summer 2020 across from Crozet Hall practically became a part of the Corps through frequent social media posts from cadets.
Cadets’ needs were top of mind in the design, and the benefits are already paying off. “In the [international studies] space, our offices surround a central study area where cadets congregate,” said Lt. Col. Patrick Rhamey, associate professor of international studies. “This significantly improves the frequency and quality of cadet interactions. When cadets have a question or concern, they can quickly ask their professors, and the new arrangement has been conducive to a lot of great, constructive discussions outside the classroom.”
Originally named Smith-Shipp Hall, the building, costing about $138,000, was changed to Scott Shipp Hall in June 1921. It was the home to all academic departments except engineering, chemistry, biology, and physics for many years. The building was gutted in 1955 with a two-story wing addition, then a three-story annex was added in 1958. Major updates took a halt until 1996 when the interior space was renovated.
Scott Shipp, VMI Class of 1859, was born in 1839, the same year as VMI. He became a professor, the longest-serving commandant, and then the Institute’s second superintendent. During his time as superintendent, the first electric light was switched on at VMI, the Blue Book was adopted, and he initiated the construction of the first purpose-built library at VMI. He died in 1917. Attending the ribbon-cutting ceremony were Shipp's great-granddaughter, Julia Littlefield, her husband Mo, and their son, named after his great-great-grandfather, Scott Shipp Littlefield.

Learn more about additional construction projects completed at VMI prior to 2022 in our updates archives.
.svg)
.png)